mtawa
workspace interior
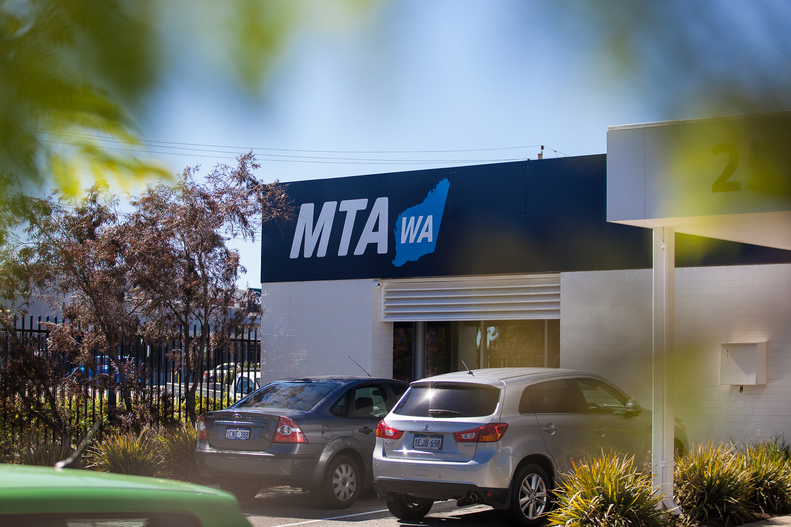
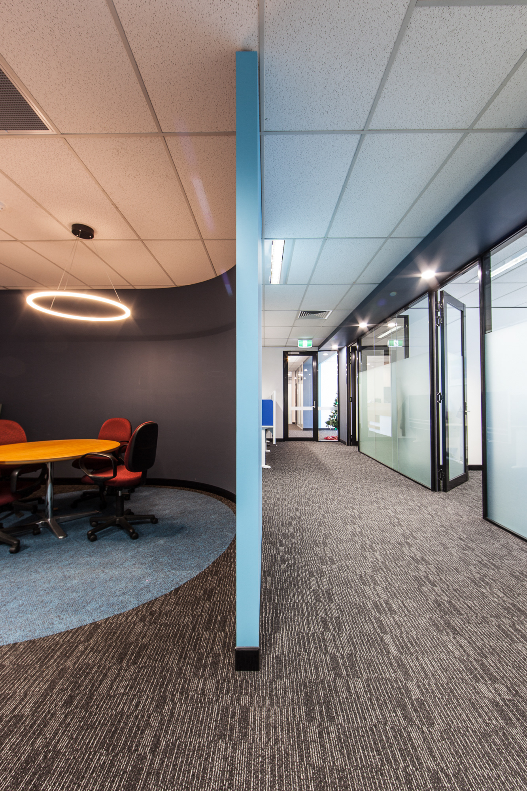
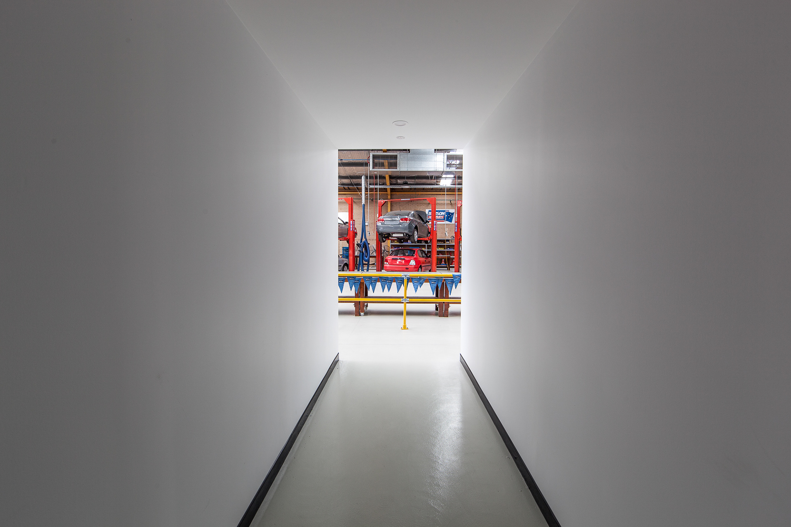
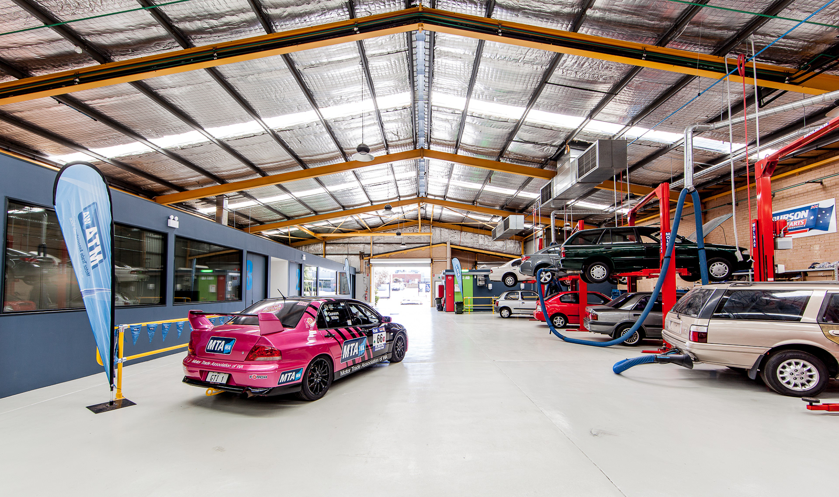
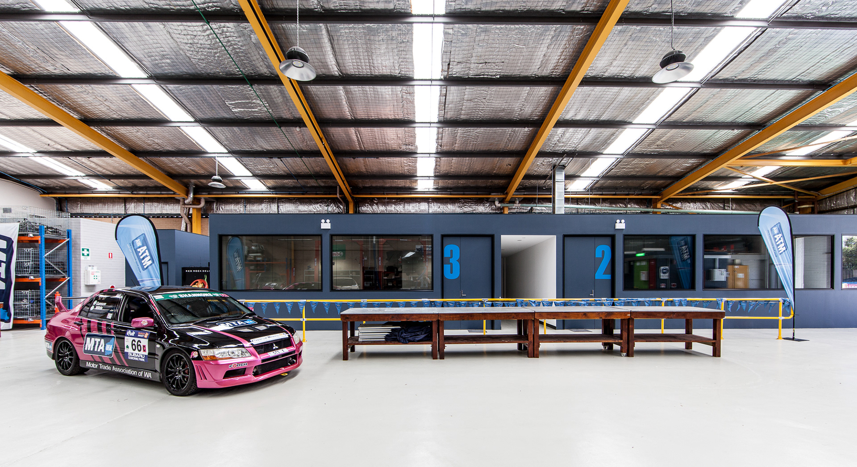
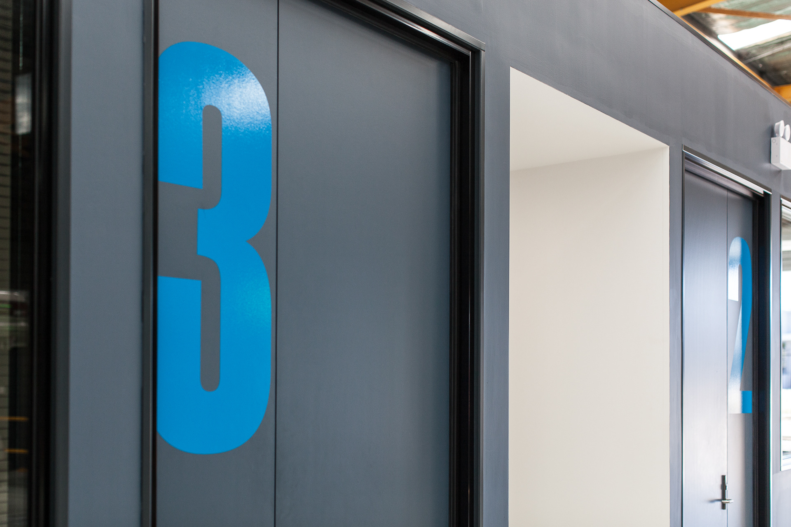
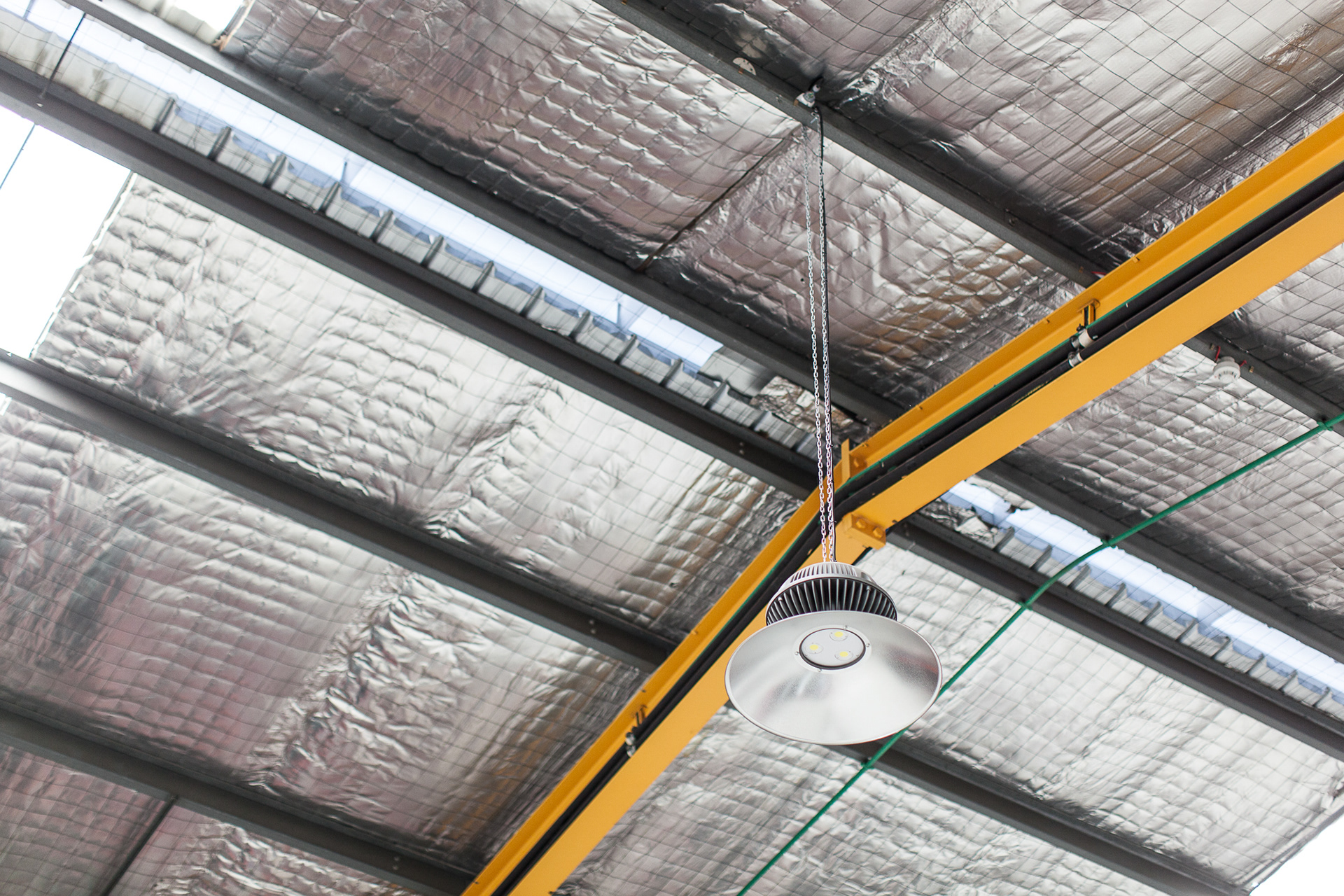
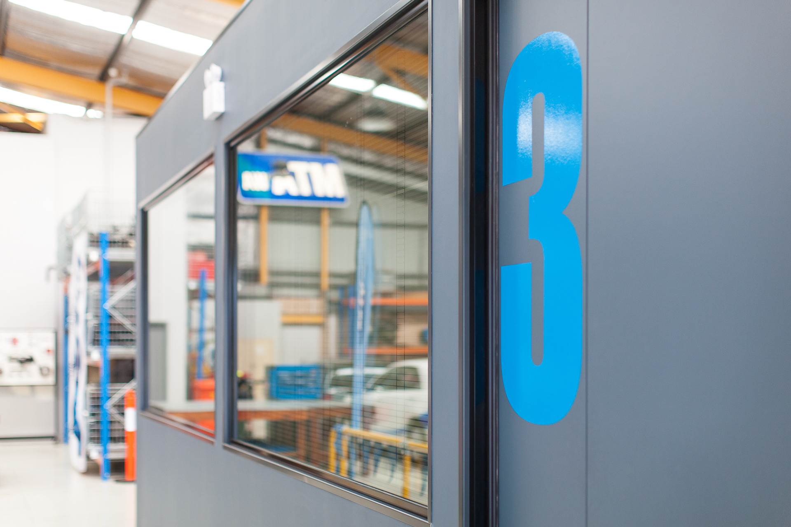
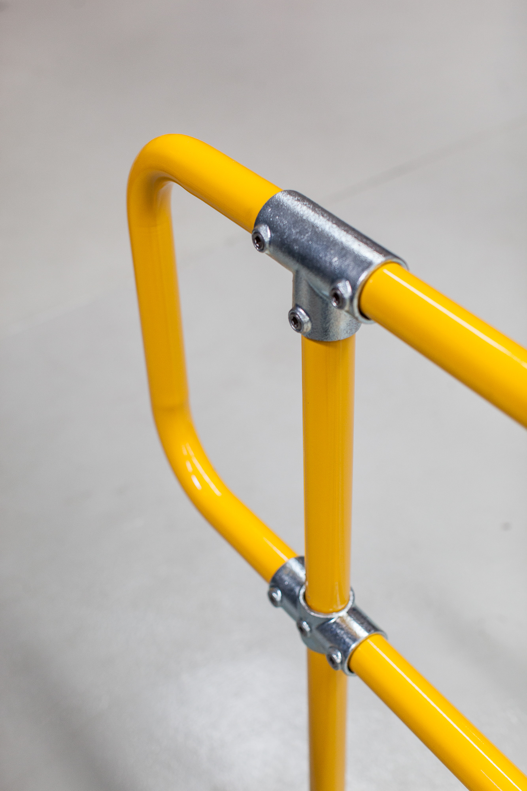
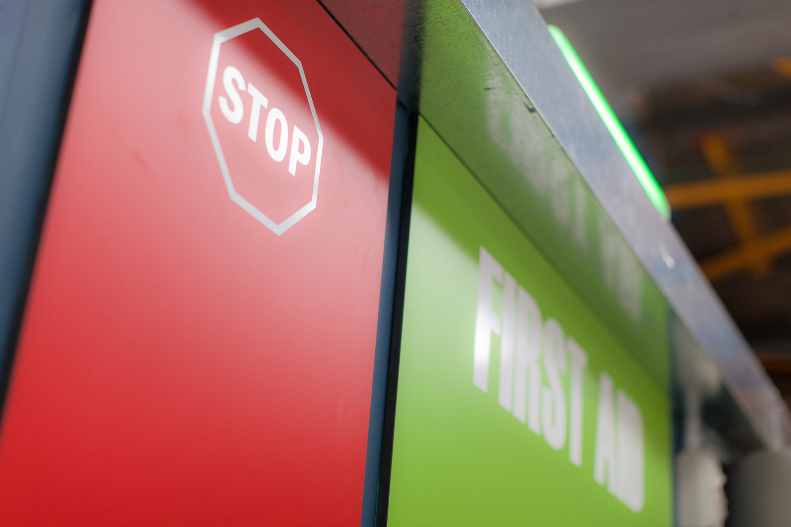
Traditional Custodians of the land Whadjuk people of the Noongar Nation
Location Balcatta Road, Stirling
Construction value $695,000
Floor area 1,700m2
Year completed 2016
Location Balcatta Road, Stirling
Construction value $695,000
Floor area 1,700m2
Year completed 2016
Following a decision by the business to relocate from their purpose built facility in Joondalup, the Motor Trade Association of Western Australia, and the Automotive Institute of Technology purchased an existing office and warehouse building in Balcatta, WA, previously built and partly occupied by the Royal Automotive Club (RAC).
JUO was engaged to transform the premises, which remained partly occupied by the RAC, into a facility that would allow all three business to coexist under one roof. The RAC remained in their existing portion of the facility leaving the vacant office space and warehouse for the MTA and AIT.
With a limited budget the existing office space was redesigned to accommodate a significant fire rated store for student records, the executive offices were enlarged, a meeting space was introduced and the existing workstations from the Joondalup campus were relocated. Further cosmetic upgrades to the existing boardroom and reception space transformed the front of house area to reflect the MTA brand.
Project challenges were two fold: firstly, signage to the exterior of the building needed to be able to coherently identify each of the property tenants; a site study including traffic flow analysis lead to remarking of the parking bays, new fascia cladding to the MTA office area and large building identification signage indicating each tenant’s occupancy. Secondly, internally the 1000m2 warehouse had a demanding accomodation schedule, not only spatially but acoustically. Existing store rooms and mezzanines were demolished and floor levels adjusted to make way for 5 vehicle hoists, equipment and parts storage, and most importantly two classrooms and a demonstration area. A partial change of use to the property allowed the classrooms to be located within close proximity to the office space, and against a core wall which assisted with supporting of the new steel structure. Heavily treated acoustic partitions complete with secondary glazed windows infilled the structure allowing acoustic separation from the workshop but retained visibility of the vehicle hoists.
Safety was a major concern within the congested space, so crash barriers were installed around the classrooms and wash-up space ensuring pedestrian and vehicle separation.
The end result is a well located facility for staff and students, compressed into a compact but functional space capable of accommodat the needs of the business for the foreseeable future.
JUO was engaged to transform the premises, which remained partly occupied by the RAC, into a facility that would allow all three business to coexist under one roof. The RAC remained in their existing portion of the facility leaving the vacant office space and warehouse for the MTA and AIT.
With a limited budget the existing office space was redesigned to accommodate a significant fire rated store for student records, the executive offices were enlarged, a meeting space was introduced and the existing workstations from the Joondalup campus were relocated. Further cosmetic upgrades to the existing boardroom and reception space transformed the front of house area to reflect the MTA brand.
Project challenges were two fold: firstly, signage to the exterior of the building needed to be able to coherently identify each of the property tenants; a site study including traffic flow analysis lead to remarking of the parking bays, new fascia cladding to the MTA office area and large building identification signage indicating each tenant’s occupancy. Secondly, internally the 1000m2 warehouse had a demanding accomodation schedule, not only spatially but acoustically. Existing store rooms and mezzanines were demolished and floor levels adjusted to make way for 5 vehicle hoists, equipment and parts storage, and most importantly two classrooms and a demonstration area. A partial change of use to the property allowed the classrooms to be located within close proximity to the office space, and against a core wall which assisted with supporting of the new steel structure. Heavily treated acoustic partitions complete with secondary glazed windows infilled the structure allowing acoustic separation from the workshop but retained visibility of the vehicle hoists.
Safety was a major concern within the congested space, so crash barriers were installed around the classrooms and wash-up space ensuring pedestrian and vehicle separation.
The end result is a well located facility for staff and students, compressed into a compact but functional space capable of accommodat the needs of the business for the foreseeable future.
