kmc house
commercial office
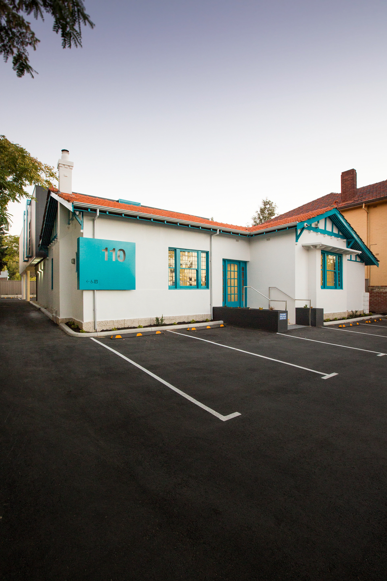
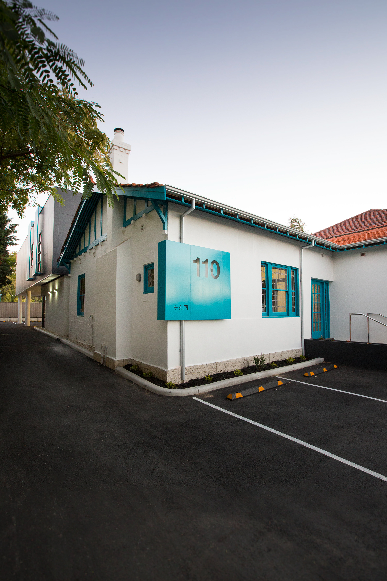
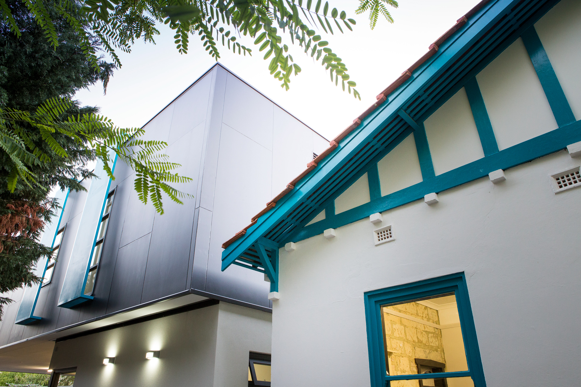
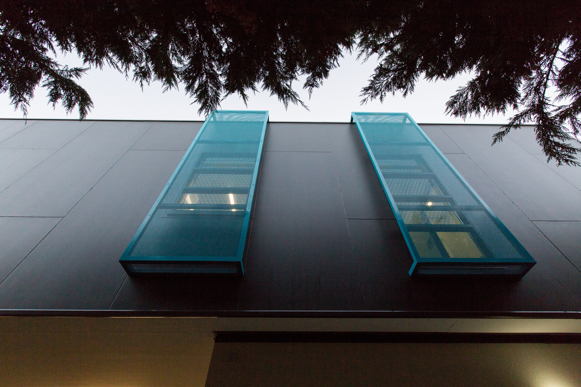
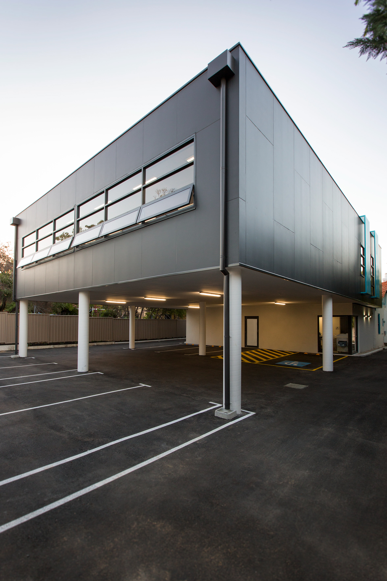
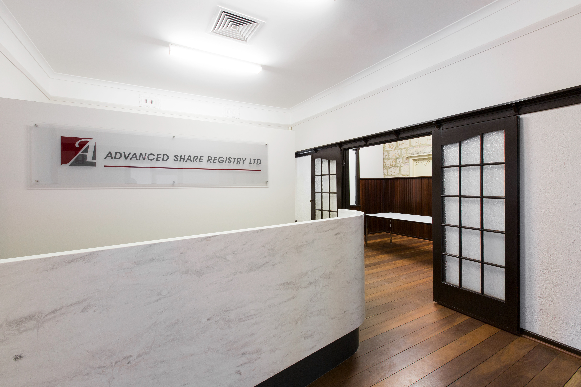
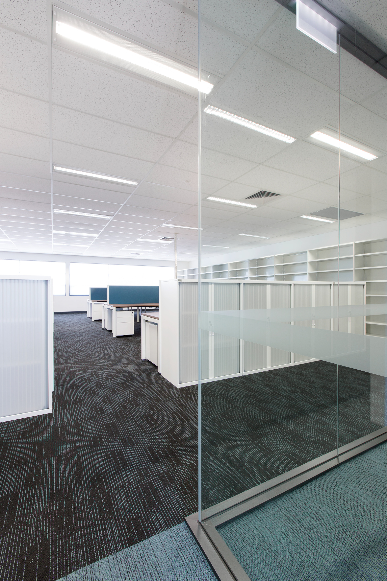
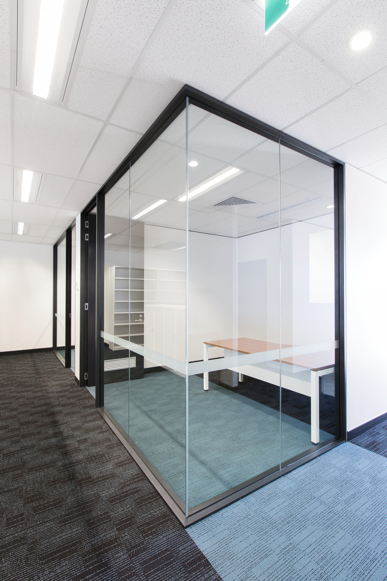
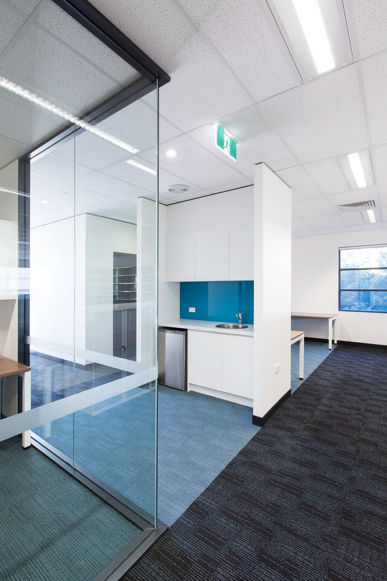
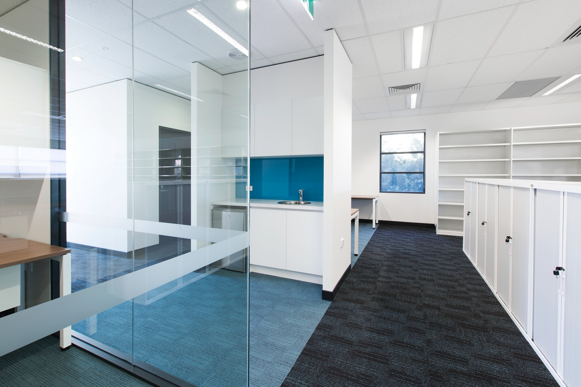
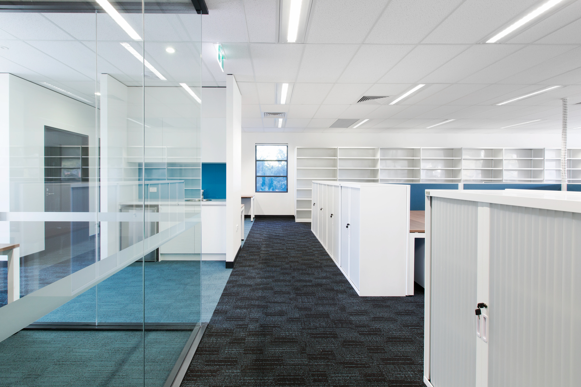
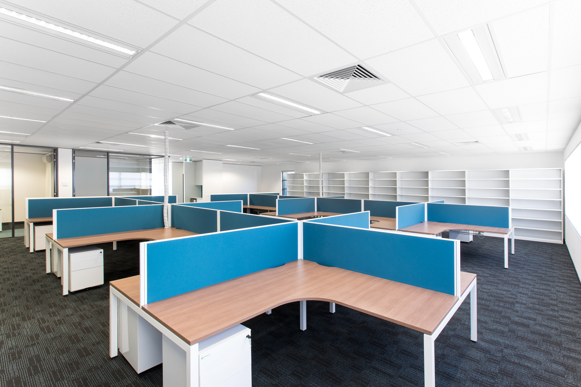
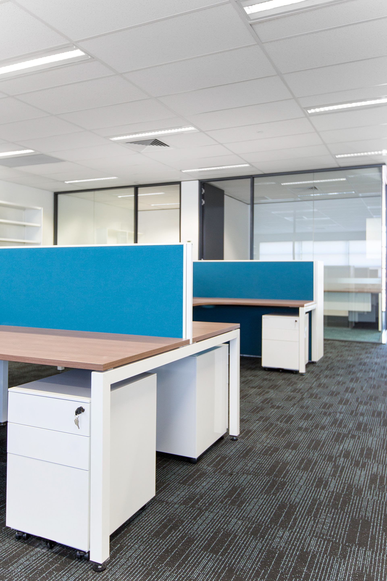
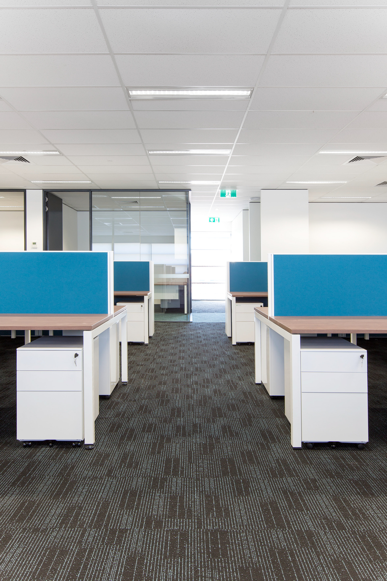
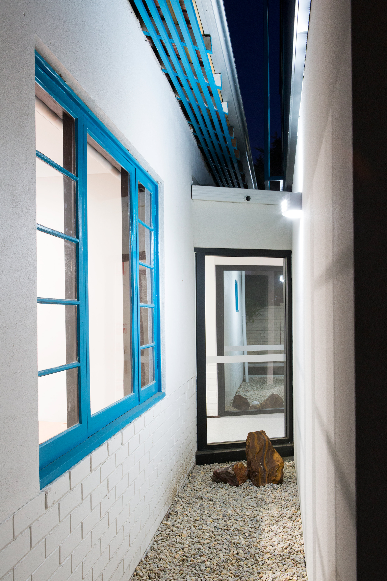
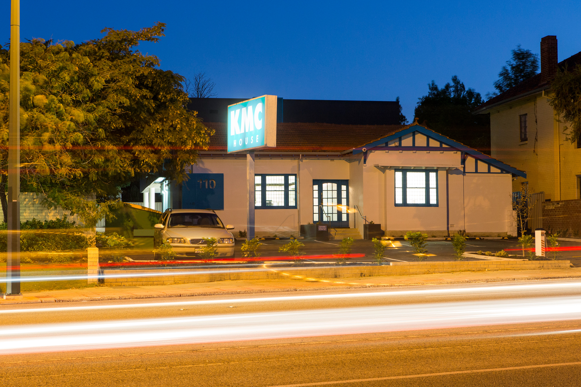
Traditional Custodians of the land Whadjuk people of the Noongar Nation
Location Stirling Highway, Nedlands
Construction value $1,150,000
Floor area 438m2
Year completed 2014
Location Stirling Highway, Nedlands
Construction value $1,150,000
Floor area 438m2
Year completed 2014
Addressing our client's space requirements for their expanding business, KMC House is a unique commercial development on busy Stirling Highway restoring the existing turn-of-the-century cottage on the site and adding a dislocated floating box to the rear which encloses a contemporary open plan office layout. The design balances the programmatic requirements of the brief, whilst minimising the cost and scale of construction in an architecturally considered solution.
The width of the proposed additions relates to the width of the existing cottage so that the two masses can sit in harmony on the site, whilst also offering a buildable and cost effective structural solution with the load of the first floor being transferred directly down through columns which align with the proposed car bay layout and allow access via a driveway on the east side.
The material selection for the floating box was based on colour, texture, buildability and cost effectiveness. The charcoal coloured cladding created a clear contrast to the existing whilst creating a rhythmic pattern across the facades of the box. Openings work with the cladding modules with perforated metal sunshading devices employed to the north and east openings which reduce glare and heat gain and match the playful teal features of KMC House.
