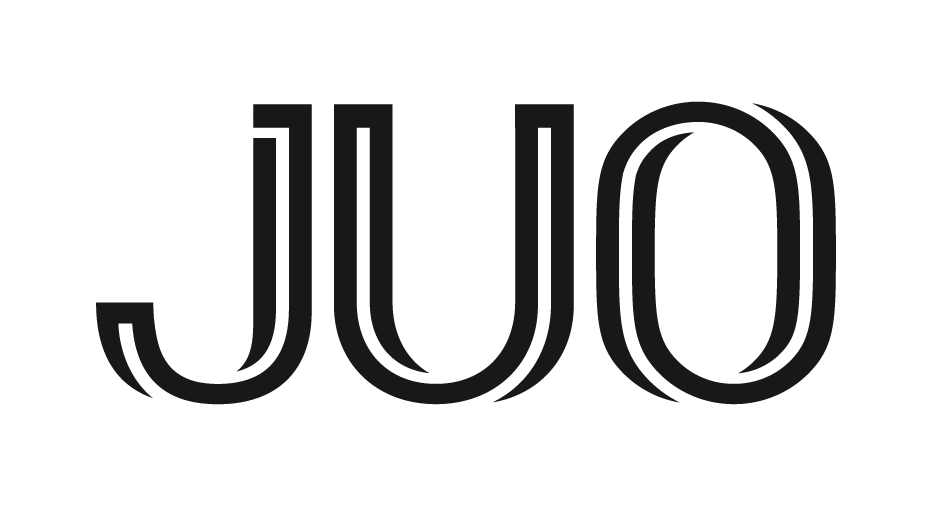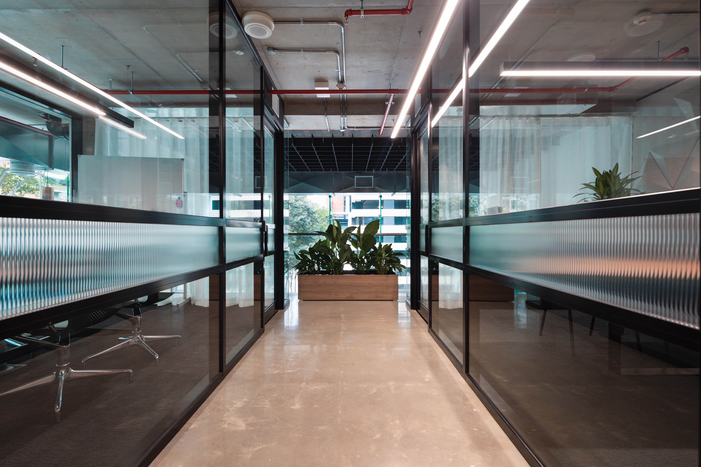
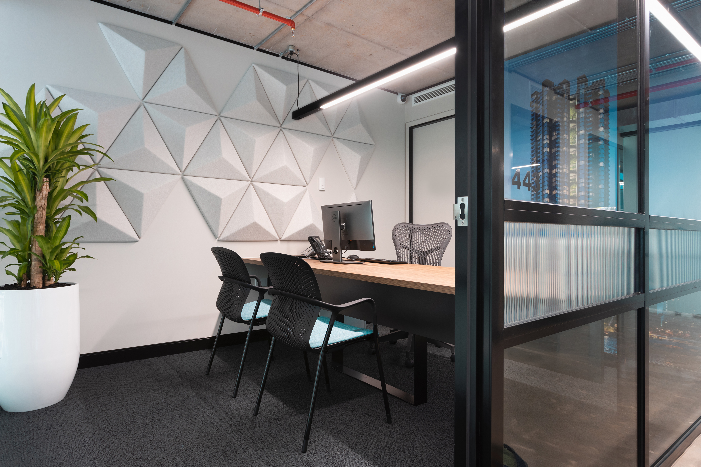
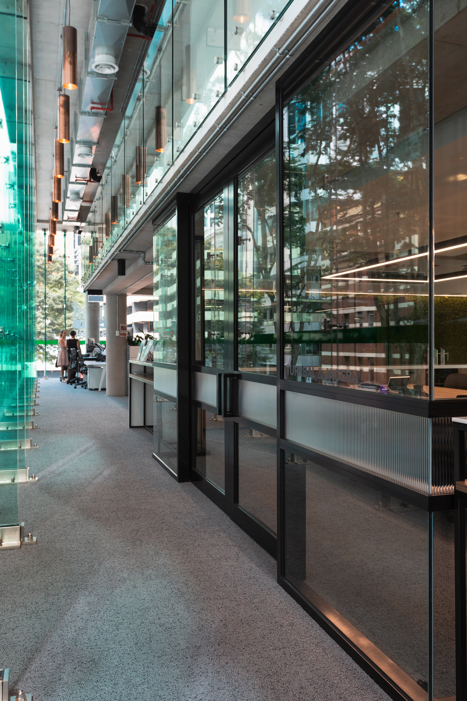
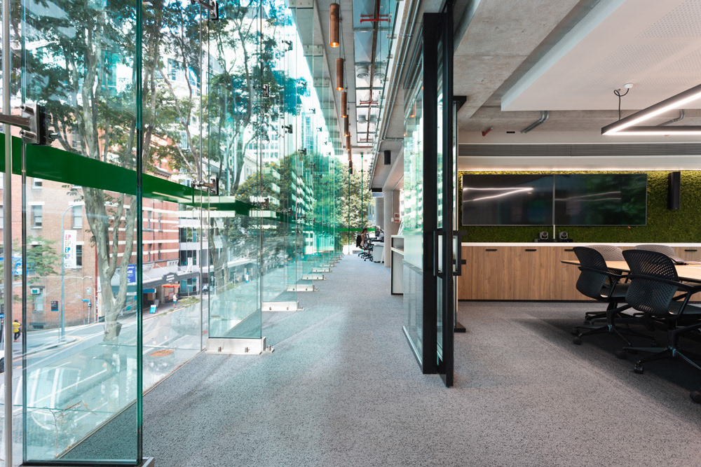
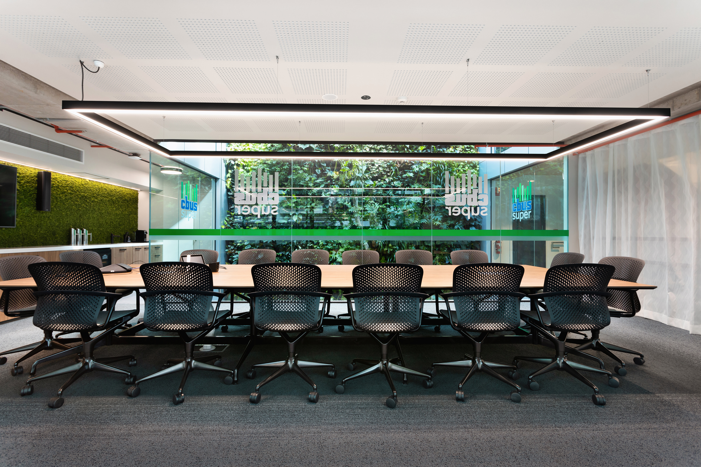
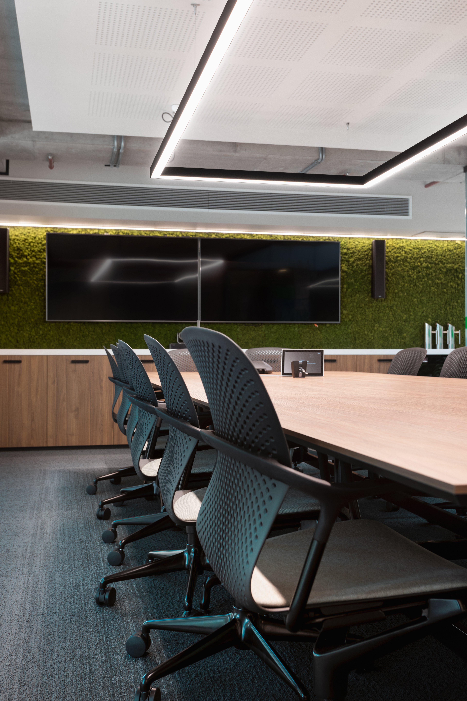
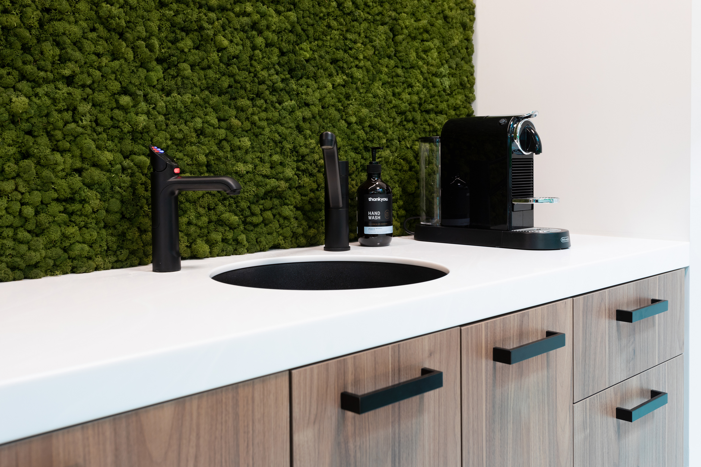
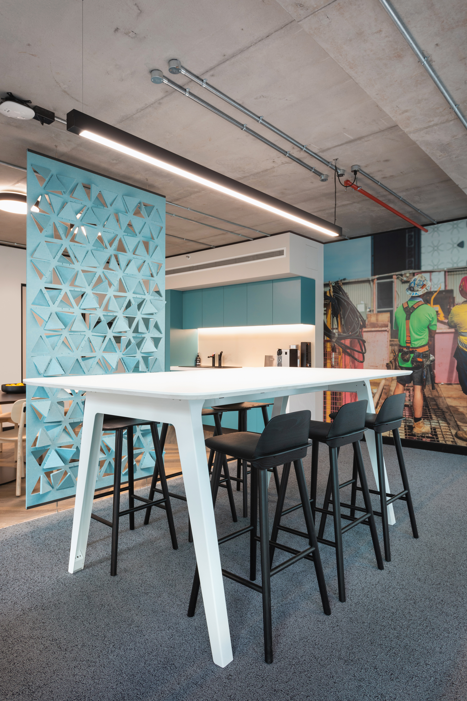
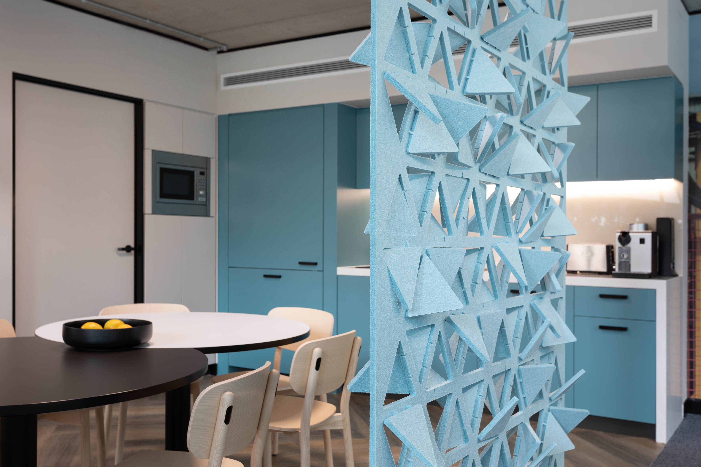
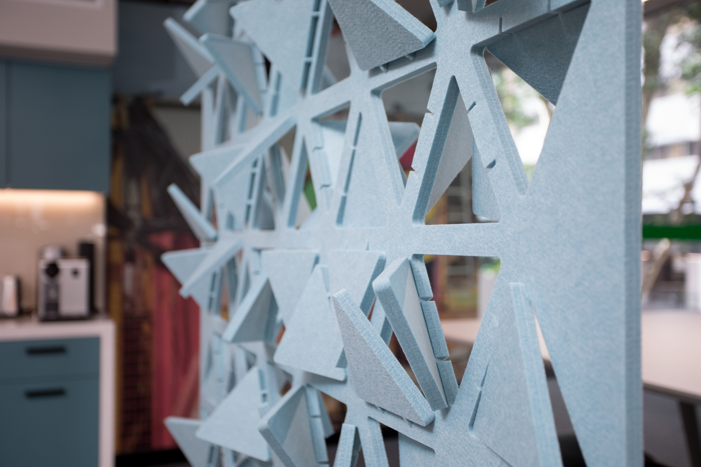
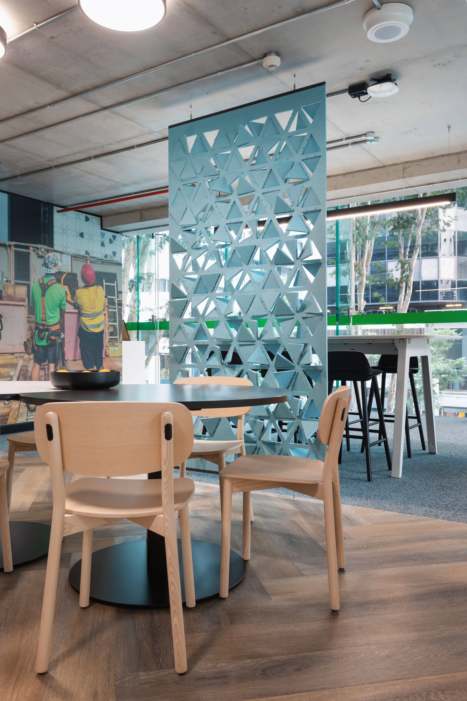
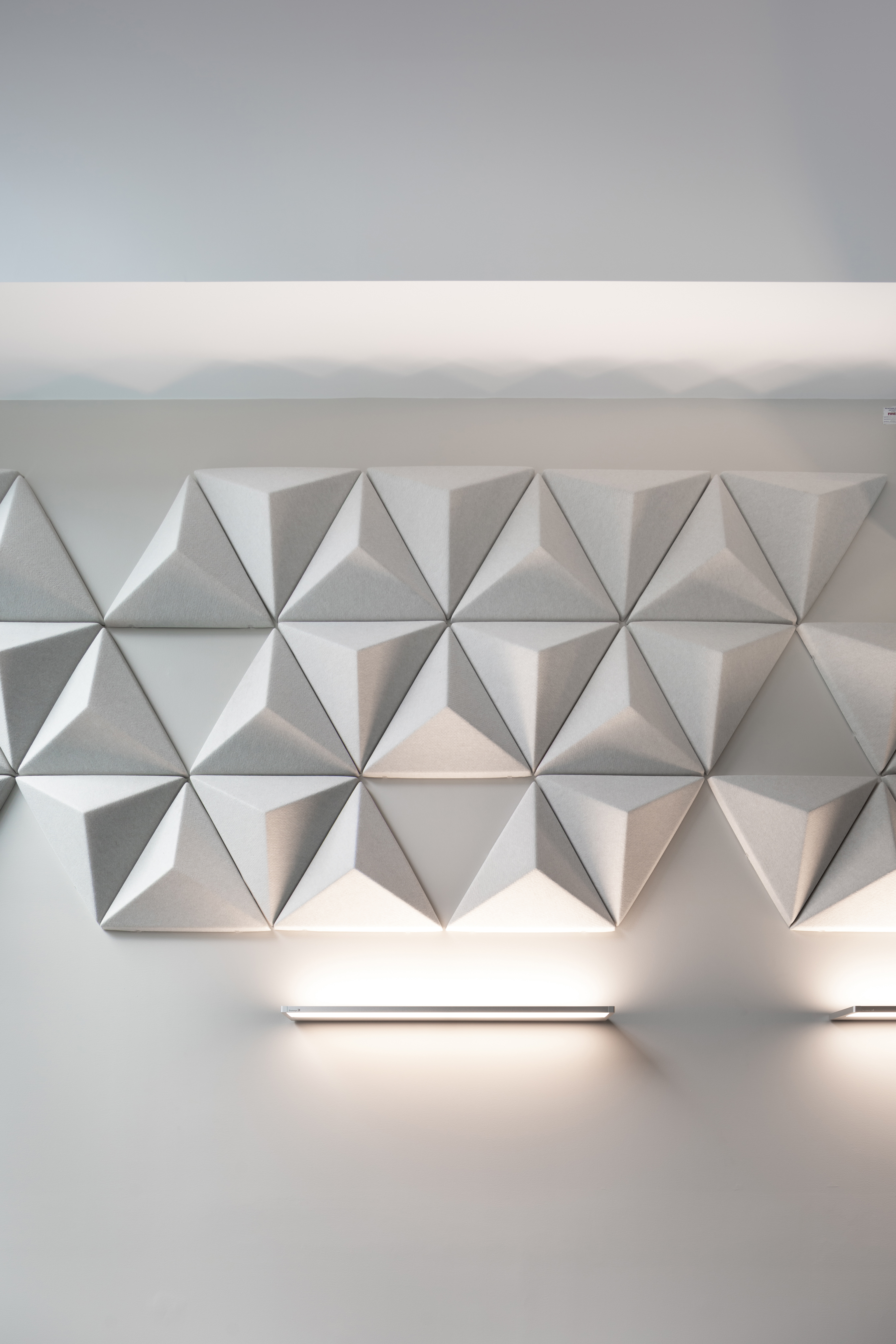
Traditional Custodians of the land Yuggera people
Location Brisbane
Floor area 319m2
Year completed 2018
Location Brisbane
Floor area 319m2
Year completed 2018
The Cbus Super office in the heart of Brisbane’s CBD was originally designed as a car showroom, not as a workplace, providing a unique and challenging canvas for this new workplace interior.
The design utilised the mezzanine level as a member interface area; accommodating a waiting area, reception, two member hubs and a meeting room. The lower level is the engine room; a focused staff workspace with adaptive workstations, boardroom and staff breakout.
As with previous Cbus projects designed by JUO, the design ethos is a celebration of the construction industry that Cbus represents. The structural concrete columns and rainwater downpipes were intentionally left undressed, and the concrete floor on the mezzanine was burnished; all retained to acknowledge the core construction of the building. The sophisticated monochrome palette is punctuated by blue accents, the warmth of copper light fittings, the texture of reeded glass and the geometry of acoustic insertions. Mechanical ductwork, sprinklers and electrical conduits were not hidden away behind a ceiling, but displayed and celebrated following careful coordination between the design team and the builder.
The otherwise stark interior is softened visually and acoustically using decorative, but functional, wall panels, curtains and a waffle grid above the double height column of the workstation area with further visual softening created with indoor planning.
The resulting space is bright and modern, textural and detailed. It is inviting to members, and inspiring to staff.
